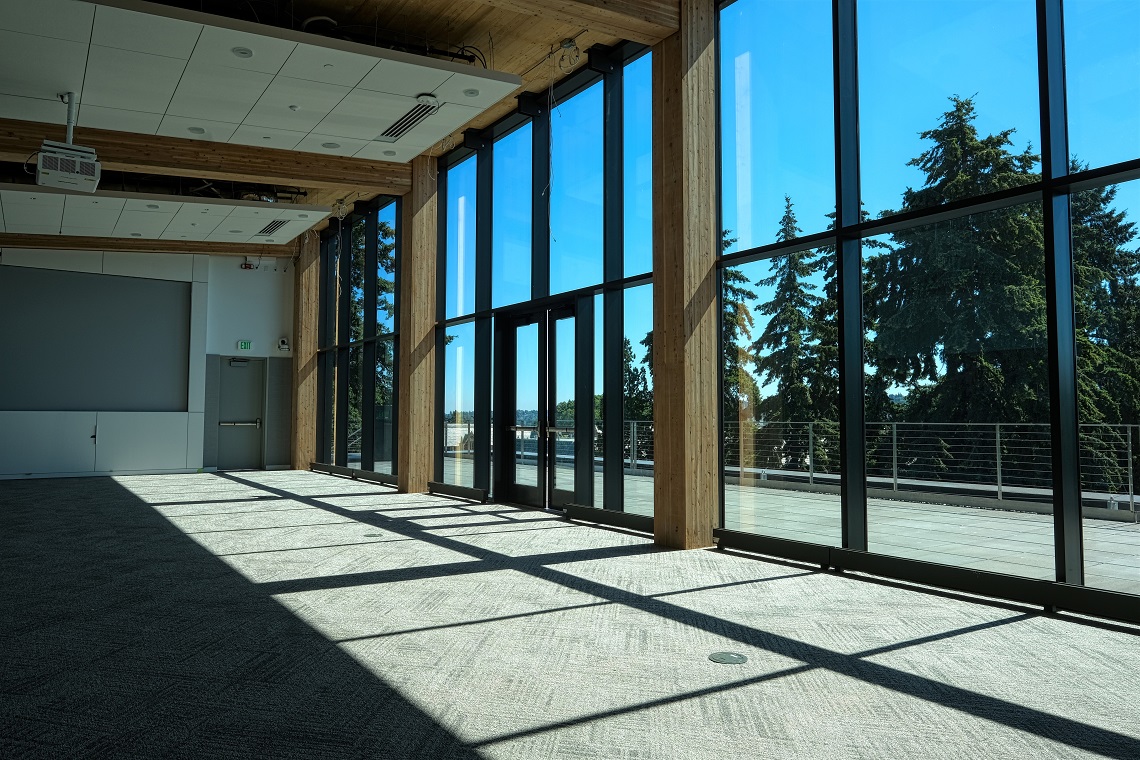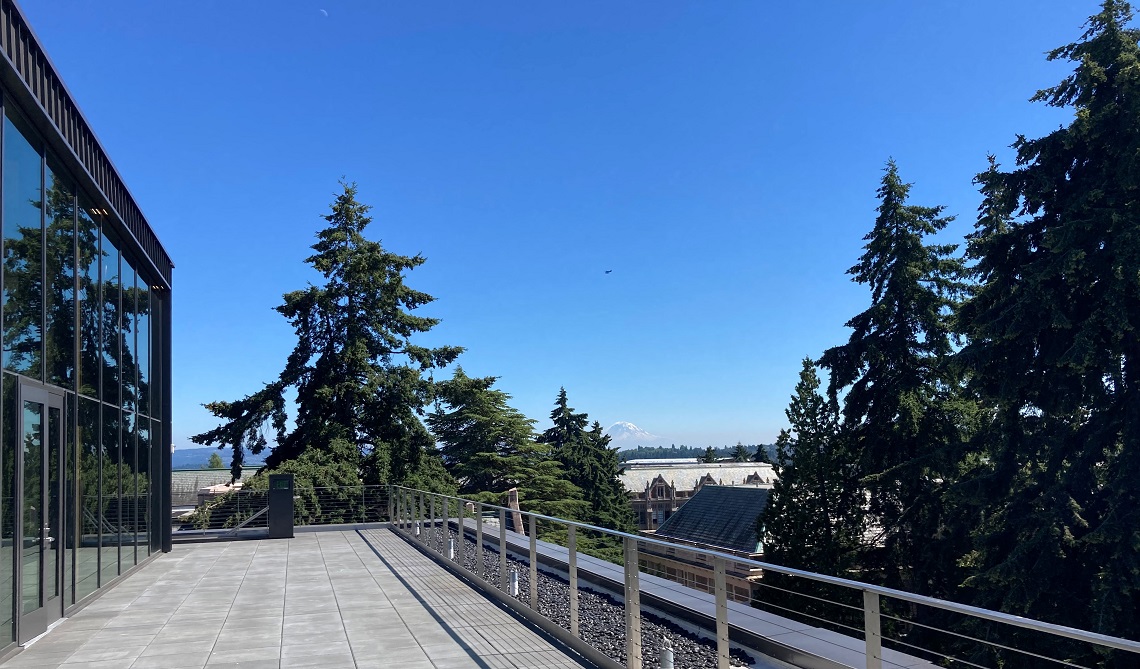Easy Being Green
Founders Hall will be a model of sustainable construction, carbon capture, energy and water conservation and natural cooling
As Foster School of Business students, faculty and staff anticipate enjoying the much-improved convenience, beauty and amenities of the newly constructed Founders Hall when it opens next month, they will be doing so in one of the region’s most sustainably constructed buildings.
From carbon-sequestering construction materials to drought-resistant vegetation, every aspect of the building is designed with sustainability as a guiding principle. The result is a 76% reduction in cumulative carbon footprint, according to an analysis by LMN Architects, the firm that designed the multi-use structure.
Mass timber
Much of the reduction in Founders Hall carbon footprint results from the use of mass timber (an industry term for bonded wood products) rather than steel or concrete. Founders Hall is built with a type of mass timber known as cross-laminated timber (CLT). CLT is created by gluing layers of wood together at perpendicular angles, producing an industrial prefabricated building material that is strong, efficient and versatile.
“Mass timber buildings are the best way for the construction industry to sequester carbon,” says Salmeron Barnes, founder and managing director of Aureus Earth, which will be partnering with the Foster School on a carbon capture project involving Founders Hall.
Barnes cites studies projecting that new construction will add the equivalent of an entire New York City to the planet every 35 days for the next four decades, creating an urgency to find a more sustainable option for the industry.
Good wood
The environmental benefit of mass timber comes from replacing traditional energy-intensive materials with a renewable resource that naturally stores biogenic carbon for decades. When that wood is harvested for use in construction, it is replaced by a new tree that starts the cycle all over again.
In order to realize the environmental benefit of CLT, it is essential that the wood used to manufacture CLT be sourced from sustainably managed forests, according to Indroneil Ganguly, an associate professor of environmental and forest sciences and the associate director of the Center for International Trade in Forest Products at the UW.

“When forests are managed properly, even when we are taking wood away, we are not reducing the (sequestered) terrestrial carbon,” Ganguly explains. “As a result of sustainable management, the carbon in our forests stays constant because the loss of carbon from harvesting gets offset by growth in the forests the same year.”
“We harvest less than 2% of Washington State’s industrial forests every year, and the loss of biomass in the harvested proportion of forest lands gets more than compensated by biomass growth in the remaining 98% of the industrial forest lands.”
Ganguly says Washington State has one of the highest proportions of sustainably managed commercial forest lands in the country, with approximately 90 percent of industrial forests certified by credible third-party certifying agencies, like the Forest Stewardship Council (FSC) and Sustainable Forestry Initiative (SFI). That milestone is due in part to the individual company initiatives and leadership provided by the Washington Forest Protection Association (WFPA), a trade organization dedicated to sustainable forestry. The WFPA has showcased Founders Hall as an example of what is possible with the use of CLT.
Beauty to behold
From an architect’s perspective, CLT has other advantages. “We made a conscious decision to expose the timber in many different ways—both inside and out,” says project lead Robert A. Smith, a principal at LMN Architects. “It’s beautiful, it is warmer to the touch, and people just like being in environments where there are natural materials and views of nature.”
LMN faced a particular challenge in the use of mass timber in Founders Hall. Working with Foster’s building committee, they had planned for a new event space on the top floor of the five-story building. But city codes prohibit assembly spaces above the fourth story in this type of mass timber building.

So, LMN collaborated with their team of engineers and contractors to work the problem. “We asked, how do we need to change the structure to make it work?” Smith says. “And we came up with quite a unique solution.”
That solution was an innovative hybrid approach that Smith calls “a building within a building.” The concrete element is technically a separate structure from a building code standpoint. Yet it is encased in mass timber, enabling the building to achieve the environmental and aesthetic benefits of natural wood while leveraging the concrete for seismic stability.
Eco-cooling
The sustainability of Founders Hall is not limited to its construction. LMN estimates Founders Hall will use at least 35 percent less energy than allowed by Seattle city code, which qualifies the building for LEED (NC v4.1) Gold certification. Much of that savings will be achieved via a modern cooling system that brings in cooler evening air to help keep occupants comfortable the next day.
“Founders does not have traditional air conditioning,” says Michelle Griffin, the assistant dean for finance and facilities at the Foster School. “The building has an integrated environmental system which opens windows automatically at night to allow cool air in and closes them during the day. Windows may also be opened or closed by users. Ceiling fans are located throughout the building, and the insulation and windows are top-tier rated for UV and thermal control to provide a pleasant temperature throughout the year.”
Water sipping
LMN also estimates water use savings of 53 percent in Founders Hall. Water use reduction efforts provided the design team with another opportunity to wed sustainability with architectural design considerations. A portion of the savings comes from the low-flow plumbing fixtures installed throughout the building.
But Smith is particularly enthusiastic about the Northwest-inspired landscaping outside, which provides a natural, inviting vista while requiring less water to maintain.

“There’s a thoughtful selection of exterior plantings that require significantly less irrigation. There’s a beautiful sequoia tree that we were able to keep. And we are wrapping the front of the building in Douglas fir trees, which extend the special character of historic Denny Yard,” he says. “And the way the Founders Hall cladding works, there’s something about the facade that looks like it should be living in a forest.”
Better together
All of these elements combine to make a structure that Smith asserts is “massively better than a building from a couple of decades ago might have been,” while conveying the spirit of sustainability and community—built around the hub of an intentionally social central stairway—to those who will be working and learning within its walls every day.

“Founders Hall is made for the purpose of bringing people together,” Smith says. “Even though it’s a five-story building, its floors are connected by an inviting central staircase where people can bump into each other and stop for conversations. It brings students and their program offices closer together and it is full of places that facilitate interaction surrounded by the warmth of the building’s innovative structure.”
Photography by Paul Gibson.

